Small Kitchen Renovation: Maximizing Space and Functionality
Are you facing challenges on how to maximize space and functionality in your small kitchen?
Did you know that careful planning and maximum utilization of available space is the key to achieving a successful small kitchen renovation project? This blog post will offer tips, tricks, and idea suggestions for transforming a small kitchen into an efficient, stylish cooking area.
Whether it's incorporating window coverings or optimizing cabinet organization, we're here to provide creative ways to turn even the tiniest rooms into beautiful workspaces. Let’s jump right in – get started now with transforming your small kitchen!
Tips for Maximizing Space in a Small Kitchen
Make the most of a small kitchen's limited space by utilizing vertical storage, incorporating smart storage solutions, optimizing layout, adding multi-functional elements, and opting for slim and sleek designs.
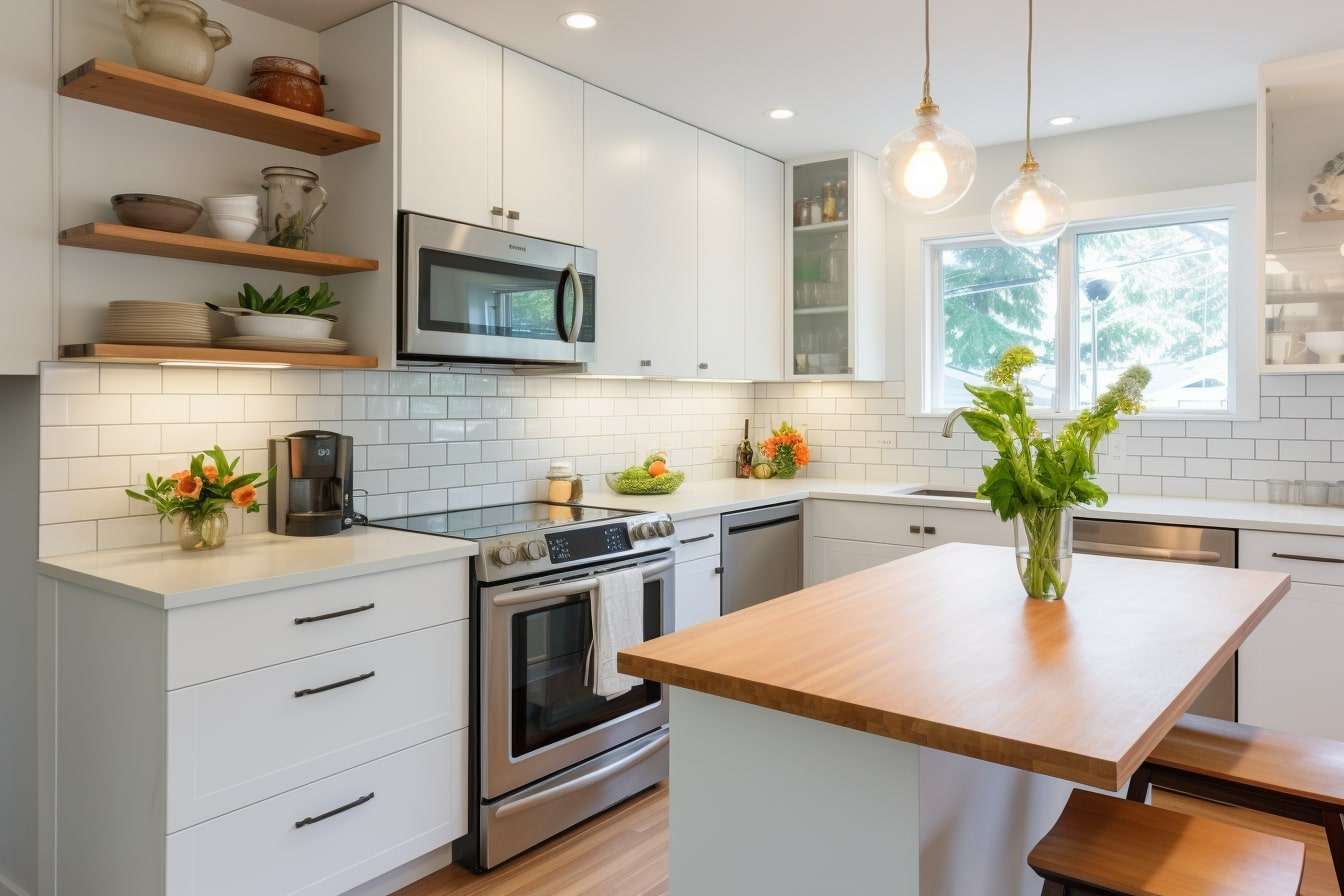
Utilize vertical space
Maximizing the available vertical space is a must when renovating a small kitchen. From hanging pots and pans to installing wall-mounted shelves, there are plenty of creative ways that homeowners in Hawaii can make use of the walls and ceiling for storage.
For example, tall and slim shelf units can add both height and functionality without taking up too much room on the floor or countertop. Hanging storage solutions like baskets or hooks are also beneficial in making efficient use of wall space.
Pull-out pantries can help maximize both space and accessibility by providing easy access to sauces, spices, canned goods, and other foods while utilizing extra unused inches between cabinets.
Embrace smart storage solutions
When planning a small kitchen remodel, it’s important to consider how to maximize the available space and create an efficient design. Embracing smart storage solutions can make a huge difference in maximizing the potential of a small kitchen.
Some great options include installing pull-out pantry shelves that maximize vertical space and allow easy access to items, adding hanging pot racks for pots and pans, or using magnetic knife strips on walls instead of traditional knife blocks.
Utilizing compact appliances is another way to save valuable countertop real estate. Not only do these innovative solutions help free up counter spacing but they also keep the kitchen tidy by consolidating all items into purposeful areas.
Other great ideas include making use of wall-mounted shelving units for storing spices and condiments or creating designated storage spaces with baskets beneath cabinets for extra organization points.
Optimize the layout
When considering a small kitchen renovation, optimizing the layout is an important factor to consider for maximizing space and functionality. By focusing on a carefully planned layout, you can be sure that those essential activities in your home are as convenient and efficient as possible.
From creating designated areas to streamline workflows with thoughtful counter layouts to choosing furniture items like tables with variable heights – these all work together in making the most of what’s available while adding visual interest too! Utilizing smart storage solutions come hand-in-hand: take advantage of vertical space by including custom shelving or cupboards up high; mount racks under an island benchtop or window ledge to utilize any nook; and choose minimalistic cabinets and appliances when applicable - this will add more breathing room into a tight kitchen environment.
In terms of aesthetic considerations, try creating different zones within the workspace (for example one area for food prep plus another cooking zone); incorporate natural light from windows where possible while working comfortably at eye level; avoid bulky designs if at all feasible; contrast light colors which makes everything look larger than life!
Incorporate multi-functional elements
Multi-functional elements are a great way to maximize both space and functionality in small kitchens. Combination ovens, which combine the capabilities of two appliances into one compact unit, can be used as conventional, convection or speed ovens for cooking meals quickly.
Other multi-functional pieces include convertible furniture such as pullout tables or chairs that can also be used for additional storage when not in use along with space-saving organizers like drawer dividers or expandable racks that help wrangle items while keeping them accessible.
Compact appliances, such as under-counter fridges and slim range hoods, are engineered specifically with smaller kitchens in mind to fit more without sacrificing performance. Plus they come with features like adjustable shelves making it easier to accommodate items of different sizes.
Versatile furniture consists of structural elements like islands on wheels that serve various functions over time – from food prep center to coffee bar – depending on the homeownerʼs needs and preferences at any given moment.
Choose slim and sleek designs
Choosing slim and sleek designs is one of the best ways to maximize space in a small kitchen. Slim appliances, such as fridges, ovens, and dishwashers help save on space by providing maximum efficiency in a much smaller size than traditional models.
Narrow cabinets with pull-out drawers and streamlined countertops free up valuable real estate while creating an open feel for better movement and functionality. Additionally, using lighter colors can make walls feel farther away or recede into the background to expand the visual appearance of the entire room.
Lastly, opting for minimalistic decor helps keep spaces uncluttered which also contributes positively towards amplifying perceived size. With these design elements combined together you are sure to create an efficient yet beautiful workspace that still allows for plenty of cooking fun!
Work with light and dark
Working with light and dark in small kitchen renovations is key to creating an inviting and spacious room. Letting in as much natural light as possible can go a long way in making the space feel airy and bright.
This means narrow windows, curtains, and blinds should be avoided whenever possible for maximum brightness. Utilizing good lighting fixtures such as overhead lights or pendant ceiling lights can also help make up for the lack of natural light while improving visibility during cooking and cleaning activities.
In terms of color palette, lighter shades are more visually suitable than deeper hues which may create the opposite effect - making the space seem dull, cramped, or too busy. Sleek white cabinets combined with mint-green walls will bring about a fresh look while providing an open feeling that seems bigger than its actual size.
Design Tricks to Expand Space and Functionality
Transform your small kitchen with creative design tricks to add space and elevate its functionality, such as incorporating height into the layout, decluttering areas and adding shelves inside cabinets.
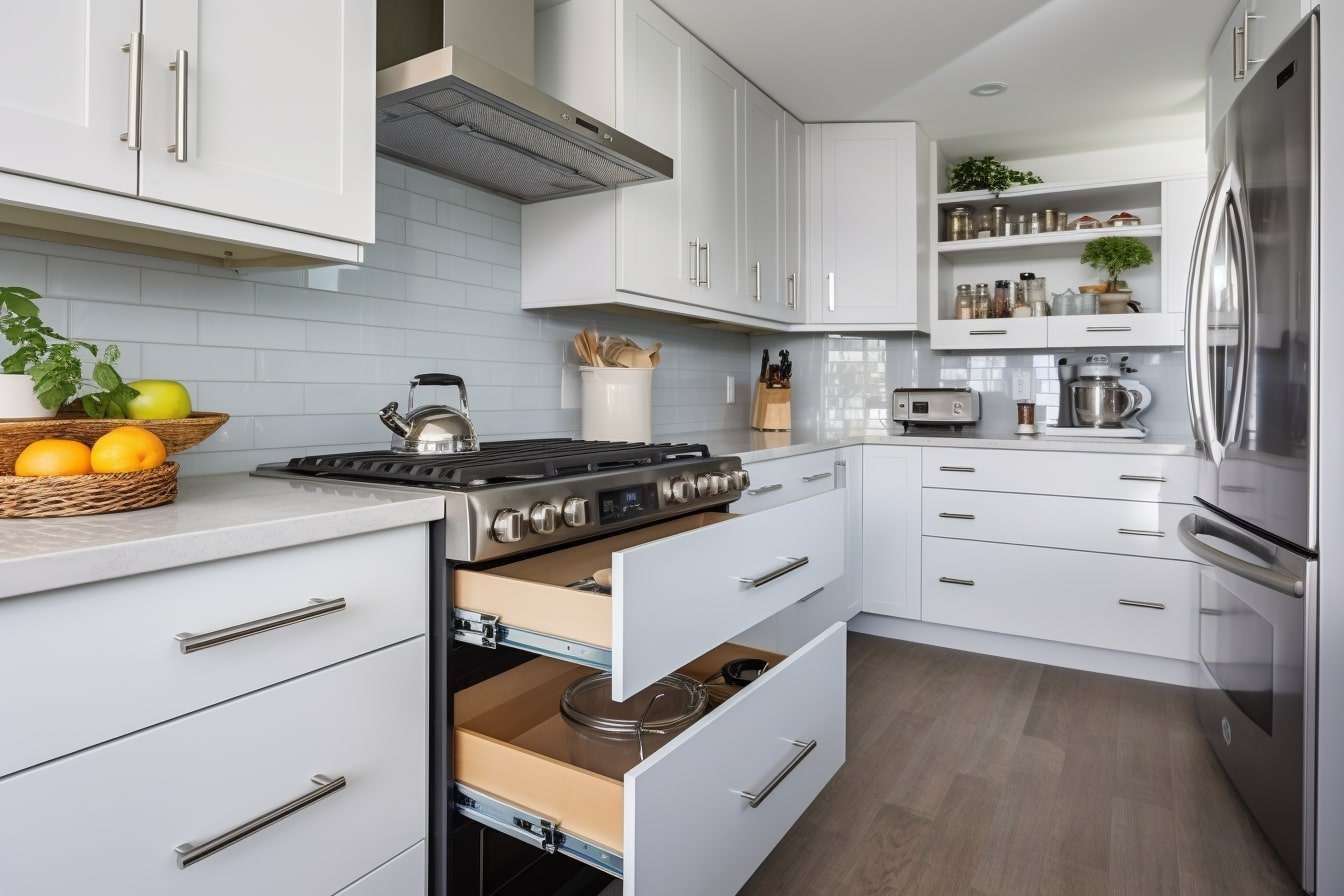
Consider height in design
When maximizing space and functionality in a small kitchen, utilizing height in the design is essential. Utilizing verticality can greatly expand the storage capacity of your kitchen - giving you extra cabinets, drawers, and shelves to store everything from dishes to cooking utensils.
Taking upper cabinets all the way to the ceiling not only gives you more storage space, but it also helps create an illusion of spaciousness by creating uninterrupted lines from floor-to-ceiling.
Additionally, other specific design strategies such as opting for U or galley shape layouts can help open up any cramped spaces while still maintaining optimized user experience with effective movement pathways throughout counters areas and prep stations.
Clear out clutter
A cluttered kitchen can quickly lead to a stressful living environment where tasks seem daunting and overwhelming, so keeping it clutter-free is essential for maximizing space efficiency and functionality.
When undertaking a small kitchen renovation, decluttering is one of the most important steps before beginning the design process. Remove all unnecessary items from countertops and cupboards that don't often get used or have no functional purpose in order to free up valuable space for well-used items.
Install organizational systems such as drawers with dividers, shelves with glass doors, magnetic spice racks or pot hangers so you can make efficient use of your storage options while still displaying beautiful dishes or smaller items like spices.
Add shelving inside cabinets
Adding shelving inside cabinets will make the most of available space in a small kitchen renovation, providing additional storage options without consuming valuable floor space. By installing built-in organizers, pull-out drawers, and adjustable shelves in cabinets, homeowners can maximize efficiency while creating more storage possibilities for their essential items.
Utilizing the inside of cabinet doors for hanging items is another useful storage solution that helps to maximize the useable area within each cabinet. Open shelves provide easy access to frequently used cooking tools or dishes while concealing less attractive coffee makers and other appliances behind closed doors typically found on lower cabinetry levels.
For an extra bit of convenience when designing a small kitchen remodel opt for shelving units recessed into the wall space between studs – this allows you to add additional storage without worrying it will take up usable floorspace from your design plan & decor! With smart design tricks such as these, it's easier than ever to increase functionality and organization in even the tightest spaces with minimal effort required!
Utilize window coverings
When renovating a small kitchen, it’s important to consider window coverings as part of maximizing space and functionality. Window treatments not only serve as decorative accents outside the work-core - such as breakfast nooks or other seating areas - but can also be selected based on their ability to tie in with the overall color palette of the space.
When picking out kitchen window treatments, look for options that provide both aspects: decoration and tying in colors. By selecting these more functional pieces, there is an additional benefit of creating more space while adding style points to your renovation project.
This approach emphasizes using design tricks like incorporating window coverings where possible to help expand space and functionality - two key elements of any successful small kitchen renovation!
Choose light and bright paint colors
The color of your walls can have a major impact on how spacious and inviting your small kitchen looks and feels. Light and bright colors such as whites, creams, beiges, grays, blues, mint green, etc. create an airy atmosphere that gives the illusion of more space.
These colors will also reflect any natural light in the room to make the environment more lively. Adding visual interest can also help distract from corners or awkward layouts by creating patterns with tile or stripes enhanced with glossy surfaces for added vibrancy.
Neutral tones are especially recommended when working with minimal cabinetry or storage space so that less ‘busyness’ will draw attention to available wall areas instead dissipating focus throughout the room without over cluttering it.
Incorporate natural light
Natural light is an important part of any small kitchen renovation to create a larger, brighter, and more inviting atmosphere. Incorporating natural light creatively can help maximize the space and improve functionality.
Sunlight streaming through windows can brighten the entire room and reduce reliance on artificial lighting with its energy-saving benefits. It also creates better visibility for tasks that require prepping or cooking activities while generating an uplifting mood as well as making a kitchen look bigger than it actually is.
Ultimately, introducing natural elements into your kitchen makeover will result in both functional improvements and aesthetic appeal that you'll enjoy for many years to come.
Making the Most of Storage
Make the best out of limited kitchen space by adding a countertop over the sink, utilizing space around the fridge, creating a double-duty backsplash, and trying folding kitchen tables.
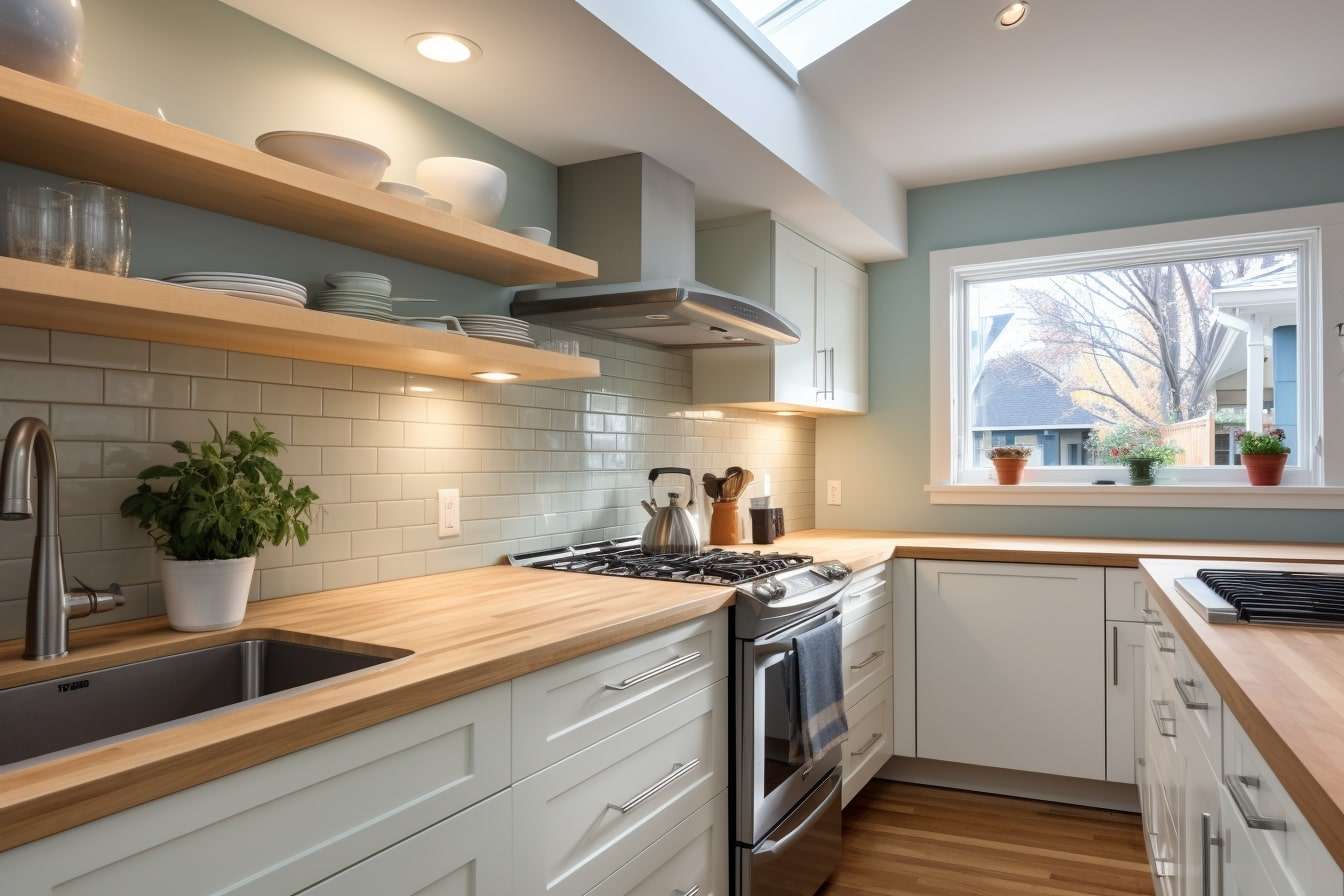
Adding counter space over sink
Adding counter space over the sink is an excellent cost-efficient solution for small kitchens looking to effectively maximize their surface area. As well as providing extra prep space without taking up valuable floor space, installing a cover for the kitchen sink can also create additional work surface to ensure all meal preparation needs are well covered.
This smart design trick provides multiple benefits in a single move: it adds important counter and sink storage solutions while at the same time helping save money on renovation costs.
It's perfect for homeowners looking to improve organization and efficiency in their tight kitchen layout!
Utilizing space around fridge
Maximizing space in a small kitchen is all about making the most of every inch of available storage. Utilizing the areas around your fridge can be an effective way to upgrade limited countertop space and declutter your cabinets.
Pull-out drawers, sliding shelves, or even rotating shelves tucked away within cabinets are easy ways to store ingredients and utensils conveniently close by but out of sight when not needed.
Stacking bins can also provide extra shelf space for containers or jars filled with baking ingredients, spices, snacks, etc., while rolled pantries have handy racks that keep vegetables organized at your fingertips yet hidden behind cabinet doors so they don’t take up any visual room in the kitchen.
Creating a double-duty backsplash
A stainless steel pegboard backsplash is one of the most practical ways to maximize space and functionality in a small kitchen renovation. Not only does this clever design protect kitchen walls from spills and splatters, but it also provides additional storage for kitchen tools.
The pegboards themselves come in various widths, colors, finishes, or even mosaic tiles that can be mixed-and-matched to add texture and contrast to your cooking space. Utilizing wall-mounted materials like these can free up countertop space while still having everything you need at arm's reach.
They can easily transition into larger-scale projects such as taking advantage of natural light through windows with light curtains which not only provide an airy feel but will turn day-light indoors deep inside the room! Having a built-in option that takes up little physical square footage makes them great solutions for smaller kitchens without sacrificing aesthetics or function.
Trying folding kitchen tables
Folding kitchen tables can be an invaluable solution for small kitchens, offering a multi-functional space for cooking and entertainment without taking up too much floor area. This space-saving furniture offers additional countertop surface for food preparation, making it easier to move through daily tasks while freeing up extra room in the kitchen.
Moreover, when not in use these folding tables can collapse into themselves - creating more free space throughout the rest of the kitchen. For those who are tight on storage or counter surfaces, this added feature makes them even more attractive! By adding shelving inside cabinets or utilizing vertical storage solutions as well as investing in slim and sleek designs, small kitchens can become designed with maximum functionality and comfort.
With these additions combined with light colors when considering interior decor they transform any small kitchen to look larger and stylish.
Making use of untapped space
Making the most out of a small space is critical for an efficient and functional kitchen. If there are limited or no walls available, homeowners should not miss out on storage options they can provide.
Look up to take advantage of vertical spaces like above cabinets, through shelves that hang on hooks, pegboards, and racks mounted on the wall to create extra space for items like cutting boards, utensils, cookware and more.
Consider adding rolling carts with deep drawers within easy reach that can slide underneath islands or counters when not in use to add expandable storage. The top of the refrigerator can be utilized for the display area while its side space can store light appliances such as an air fryer or dehydrator machine with proper baskets if needed.
Maximizing Functionality
Learn how to maximize your kitchen's functionality with space-saving appliances and fixtures, streamlining of the design, incorporation of different prep areas, and repurposing nearby rooms for storage.
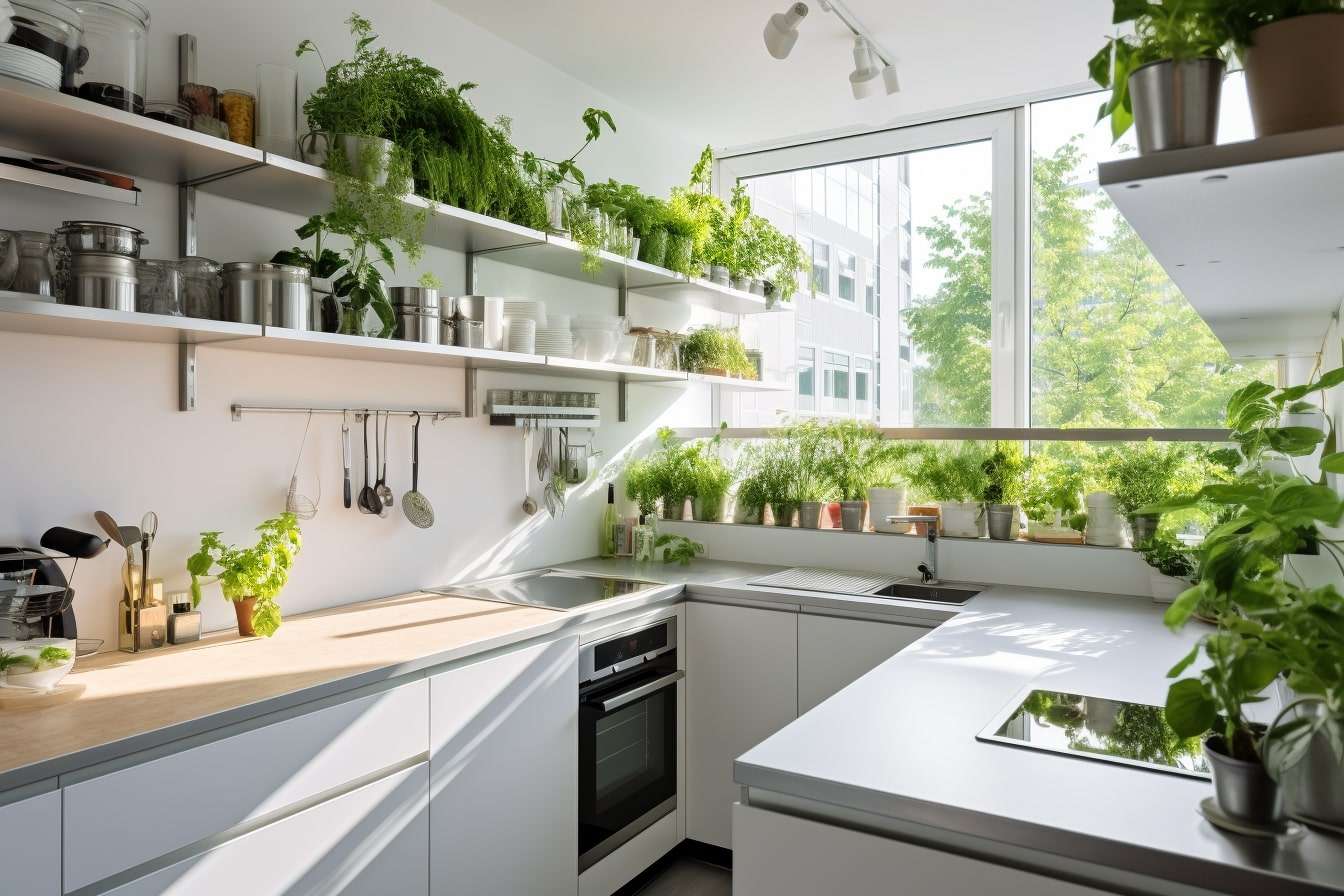
Choosing a single-bowl sink
For small kitchen renovations, one of the most effective ways to maximize space and functionality is to choose a single-bowl sink. Unlike double-bowl sinks that take up more countertop space with two separate bowls, single-bowl sinks offer users a whole area for washing dishes as well as food preparation.
With this useful upgrade, you will have plenty of room for all your cleaning needs while freeing up additional countertop space. Not only do single-basin sinks save you countertop real estate but they also provide you with an easy cleaning surface that is unobstructed by bottoms or lids from the adjacent basin.
Additionally, small kitchens benefit from sleek designs with thinner rims and streamlined interiors that won’t compete for attention in tight spaces. When choosing a size of sink consider how it fits into your overall design plan and be sure not to choose too large of a size - otherwise, it may overwhelm the entire look of your kitchen renovation project!
Space-saving appliances and fixtures
In a kitchen with limited space, maximizing functionality can be difficult. This is why incorporating specialized appliances and fixtures is key to making the most of the available area.
From smaller refrigerators to slender cabinet handles, there are multiple products on the market designed specifically for small kitchens. Compact dishwashers like drawers or 18” models deliver superior performance yet utilise much less space than traditional designs.
Wall ovens with standard cabinet dimensions provide an easy installation without remodeling your entire kitchen layout. Slim range hoods enhance air circulation while adding a modern appearance that won’t consume too much room over your cooking area.
Additionally, including cabinets that pull out fully allows you to access all stored goods even when space is tight, allowing your storage options to remain optimized regardless of size constraints in any given area of the kitchen.
Streamlining the kitchen design
The key to maximizing space and functionality in a small kitchen is streamlining the design. By avoiding bulky or ornate designs, you can create a sleek and efficient kitchen that allows for maximum practicality and elegance.
Pay attention to choosing cabinets with slim profiles that still offer storage solutions without overwhelming the room. You can also look into cleverly incorporating multi-functional elements into your set-up as well as utilizing clutter-free designs such as the galley style layouts or L-shaped layouts which will maximize floor space, offer more countertops, and provide better movement flow when preparing meals.
Furthermore, steered clear of dark colors on any furniture pieces in order to make this small area appear larger than it really is - while light colors always help create an illusion of bigger spaces no matter how limited they may be.
Incorporating different prep areas
In a small kitchen, maximizing space and functionality is essential for creating a more efficient workspace. To meet these goals, incorporating different preparation areas can help to streamline tasks such as meal prep, cooking and clean up.
Different prep areas should include dedicated countertop space for chopping vegetables or separate sinks to use when washing dishes--for example an area next to the sink with towel bars can be turned into a beverage station or an extra sofa might become space-saving storage.
Having distinct zones encourages multitasking while preventing overcrowding of appliances and utensils which may create chaos in the kitchen. Other strategies include utilizing slim storage solutions that take up less than floor space but provide ease of access such as multiple drawers inside cabinets instead of shelves can maximize organization without sacrificing countertop real estate.
Repurposing nearby rooms for storage
When tackling a small kitchen renovation project, one of the keys to maximizing space and functionality is repurposing nearby rooms for storage. This could involve converting an underutilized space like a garage, ground floor, or attic into additional living areas with separate entrances and kitchens.
Alternatively, homeowners can explore creative projects such as DIY Murphy beds or turning bookcases into built-ins to make use out of unused spaces. Creative projects offer the opportunity for customization and also utilize vertical space in order to maximize efficiency in smaller environments like apartments or homes with limited square footage.
Repurposing also provides more versatility when it comes to storing items throughout the household which can help create an organized and coherent flow through multiple rooms in the home.
Trending Kitchen Makeover Ideas to Elevate Your Cooking Space
Updating the look of a kitchen can transform it from dated and drab to modern and chic. This year's top trends for small kitchens offer countless ways to make the most out of a tight space.
Countertop materials, kitchen island designs that maximize functionality, natural light enhancement in the kitchen, creative backsplash ideas and integrated range hoods are all popular trends for creating an efficiency-boosting cooking space in 2023.
As both style statement and vital storage hub, incorporating multifunctional islands is essential for making optimal use of available floorspace while improving capability with workspace options like extra seating areas or prep stations.
To open up the room further – as well as save on energy costs – taking advantage of sunlight through large windows or skylights should also be high on any renovation agenda; try incorporating window coverings made from lightweight fabrics mixed with minimalistic hardware for best effect.
Finish things off by adding some depth via bolder tones such as intense color blocks for cabinetry, contrasting shades over walls, or tactile textures across countertops and you have an instant impact; especially if oddly shaped elements are incorporated into your design!
Honolulu Design-Build Contractor for Small Kitchen Renovation
For those living in Honolulu, Hawaii, seeking kitchen renovations to maximize space and functionality for their small-size kitchen can look no further than the professional design-build services Design Trends has to offer.
With over 20 years of experience in remodeling residential and commercial kitchens, we are able to provide clients with insight on creating a more efficient cooking workspace that works for them.
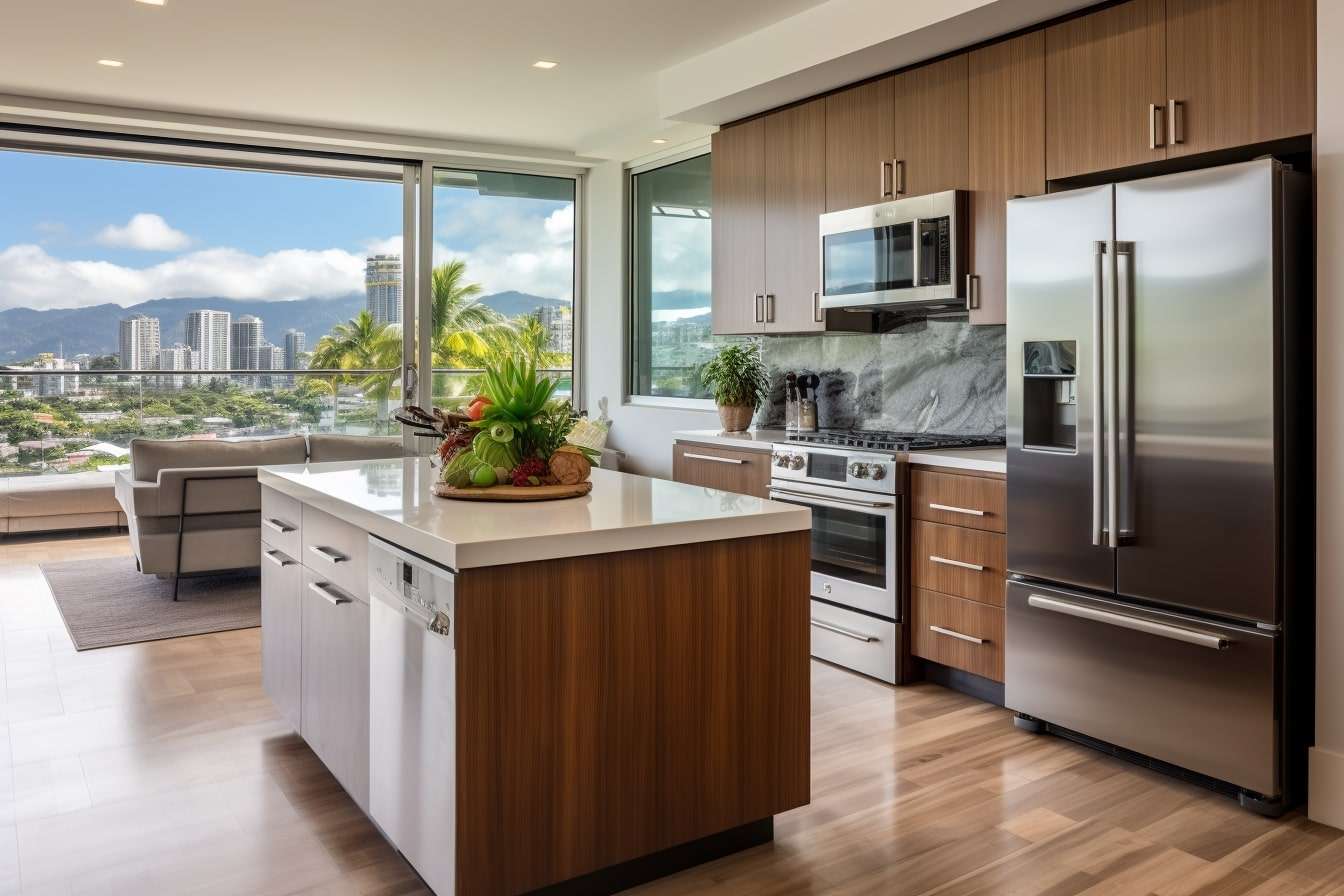
We offer full construction services from demolition and layout plans to cabinet installation; all designed specifically for maximum space utilization while staying up-to-date with industry trends.
Clients report excellent service when it comes to formulating smart storage solutions that work best with light or dark colors as well as natural elements like wood flooring or stone walls that add character and texture.
Other popular tricks include repurposing nearby rooms such as laundry room or pantry closets from overcrowded additional fixes like double duty countertops over sinks or clever folding tables multi-functional shelving added inside cabinets and the strategic use of window coverings which help brighten even smaller spaces without blocking out too much sunshine post renovation there’s arguably nothing better than having an optimized working environment new appliances fixtures reducing clutter all while maintaining a beautifully cohesive style that can make meal prep seem far less daunting commit time-saving you money considerably long term relations maximizing efficiency throughout one’s home Investing wisely efficient planning incredibly important project explores heck high return low expense potentially short rewarding journey.
Maintaining a Streamlined and Organized Kitchen
Keeping a small kitchen from becoming cluttered requires regularly clearing out items that are no longer in use and using products such as DIY plate racks to make the most of limited space.
Decluttering and maintenance tips
Decluttering a small kitchen goes beyond clearing off countertops and wiping down surfaces. Consider organizing drawers, pantry items, and appliances to gain even more space and function in your cooking area.
Grouping similar items together helps keep things organized while also maintaining a streamlined look. Additionally, designating clear spaces for each item ensures that nothing is left cluttering the surface of your precious kitchen counters.
Adding vertical storage solutions like pegboards or magnetic strips to hold smaller items further maximizes available space while keeping all necessary tools within easy reach when needed.
Utilizing a DIY plate rack
For Hawaii homeowners looking to maximize storage and functionality in their small kitchen, sometimes it can be challenging making the most of limited space. Luckily, utilizing a DIY plate rack is a budget-friendly storage solution that helps make the most out of cramped kitchens.
The simple wall-mounted plate rack usually consists of building a ladder-like structure attached to the wall with vertical dowels in the front to hold up each plate. This structure helps homeowners organize dishes efficiently within reach using various hanging knick-knacks such as mugs and cups while freeing up countertop space in return.
This design is also very simplistic and no prior skills are required for installation. All it takes is some basic hand tools and woodworking tools like drill fixings and screws as well as drywall anchors if needed for added stability – essentially any homeowner can get creative with this project without needing assistance from professionals or expensive materials! Additionally, within minutes you can whip together enough wooden components to quickly construct your homemade drying dish rack which gives ample opportunity for adding personalized touches such as paint or decorations at minimal cost which makes this an ideal project even for novice woodworkers.
Adding open shelving
Open shelving is a great way to maximize space and functionality in small kitchens. By opening up the walls with wall-mounted or floating shelves, it's possible to create an open concept kitchen while improving storage solutions.
Open shelving allows for easier organization as items are visible and easily accessible, plus it makes cleaning more efficient since there are no cabinet doors to open and close. In addition, an added benefit of investing in shelves is that they allow homeowners to optimize their storage by utilizing blank spaces on all sides of them – ensuring every inch is utilized – and adding baskets or adjustable shelving.
Last but not least, using open shelves also creates a visually pleasing aesthetic - creating the appearance of a larger space compared to traditional cabinetry. All in all, taking advantage of open kitchen shelving can be especially helpful when renovating smaller cooking areas!
Conclusion
Small kitchen renovation can be a challenge, but planning and creativity can turn it into the perfect functional space. Making use of available storage solutions, multi-functional furniture, smart layout designs, and light colors are essential when maximizing space in a small kitchen.
From slim and sleek appliances to creating an illusion of more space with wall storage – there is plenty you can do to transform your cramped cooking area into the dream kitchen you have always wanted.
Whether you choose to pursue DIY options or enlist an experienced Honolulu Design-Build Contractor for professional help – make sure that you carefully plan out each step before launching your project so as to get the best results from your plans.
FAQs
1. What are the benefits of renovating a small kitchen?
Renovating a small kitchen offers many benefits, including optimizing space and increasing storage capacity, improving functionality, adding modern features like smart appliances, and enhancing its aesthetic appeal.
2. How can I maximize storage in my small kitchen?
If you want to maximize storage space in your small kitchen, consider installing adjustable shelves and racks or utilizing wall-mounted pot racks. Using pullout drawers can also make use of otherwise unused corners for efficient storage solutions.
3. Do I need professional help to renovate my small kitchen?
Yes, it is recommended to get help from a professional contractor when planning a small kitchen renovation as they are knowledgeable on the most effective ways to improve space efficiency and optimize functionality.
4. What elements should be taken into account when renovating a small kitchen?
When planning an effective renovation for a smaller-sized room such as the kitchen, it's important to take into account practicality by considering functionality needs and selecting appropriate appliances; optimizing floor plan layout; maximizing existing space through intelligent shelving systems; and creating aesthetically appealing interiors with suitable colors and materials that enhance natural lighting. wisely allocating valuable resources such as time and budget.
-
Personalized Design Solutions
-
Free Initial Consultation
-
Expertise in Complete Makeovers
-
Wide Range of Options to Suit Different Budgets
-
Full-Service Design Build
-
Fast Estimate Response
-
Personalized Design Solutions
-
Free Initial Consultation
-
Expertise in Complete Makeovers
-
Wide Range of Options to Suit Different Budgets
-
Full-Service Design Build
-
Fast Estimate Response
